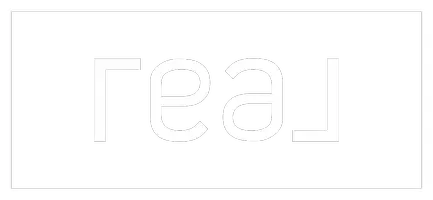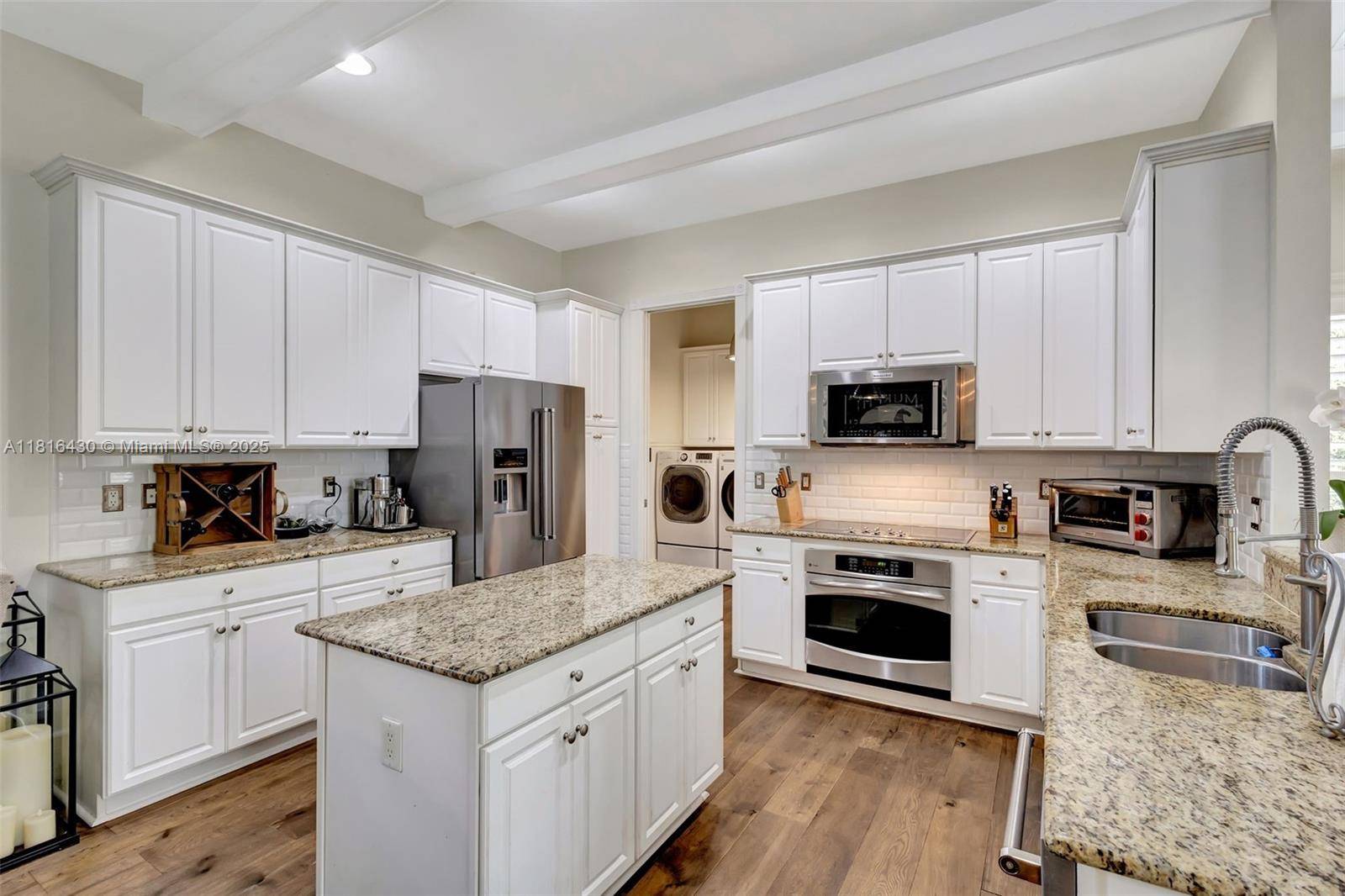3 Beds
4 Baths
2,097 SqFt
3 Beds
4 Baths
2,097 SqFt
OPEN HOUSE
Sat Jun 07, 11:00am - 1:00pm
Key Details
Property Type Single Family Home
Sub Type Single Family Residence
Listing Status Active
Purchase Type For Sale
Square Footage 2,097 sqft
Price per Sqft $608
Subdivision Mallory Creek At Abacoa 1
MLS Listing ID A11816430
Style Detached,One Story
Bedrooms 3
Full Baths 3
Half Baths 1
Construction Status Resale
HOA Fees $476/mo
HOA Y/N Yes
Year Built 2008
Annual Tax Amount $6,740
Tax Year 2024
Lot Size 7,527 Sqft
Property Sub-Type Single Family Residence
Property Description
Location
State FL
County Palm Beach
Community Mallory Creek At Abacoa 1
Area 5100
Direction Frederick Small to Mallory Creek Blvd to Duval Street.
Interior
Interior Features Breakfast Bar, Bedroom on Main Level, Closet Cabinetry, Dual Sinks, Entrance Foyer, Garden Tub/Roman Tub, Kitchen Island, Living/Dining Room, Split Bedrooms, Separate Shower, Walk-In Closet(s)
Heating Central
Cooling Central Air, Ceiling Fan(s)
Flooring Hardwood, Tile, Wood
Furnishings Unfurnished
Window Features Plantation Shutters,Impact Glass
Appliance Dryer, Dishwasher, Electric Range, Electric Water Heater, Disposal, Microwave, Refrigerator, Washer
Laundry Laundry Tub
Exterior
Exterior Feature Fence, Porch, Patio, Security/High Impact Doors
Parking Features Attached
Garage Spaces 2.0
Pool Gunite, Heated, In Ground, Pool, Community
Community Features Clubhouse, Fitness, Home Owners Association, Pool, Sidewalks
Utilities Available Cable Available
View Garden, Pool
Roof Type Metal
Porch Open, Patio, Porch
Garage Yes
Private Pool Yes
Building
Lot Description Sprinklers Automatic, < 1/4 Acre
Faces Southwest
Story 1
Sewer Public Sewer
Water Public
Architectural Style Detached, One Story
Structure Type Block
Construction Status Resale
Schools
Elementary Schools Lighthouse
Middle Schools Independence
High Schools William T Dwyer
Others
Pets Allowed Conditional, Yes
HOA Fee Include Common Area Maintenance,Cable TV,Internet,Maintenance Grounds,Maintenance Structure,Recreation Facilities
Senior Community No
Tax ID 30424114090003350
Acceptable Financing Cash, Conventional, FHA, VA Loan
Listing Terms Cash, Conventional, FHA, VA Loan
Pets Allowed Conditional, Yes
Virtual Tour https://www.zillow.com/view-imx/5c4bc757-9ddf-418d-b8a3-a105b383d7bf?setAttribution=mls&wl=true&initialViewType=pano
GET MORE INFORMATION
Broker Associate






